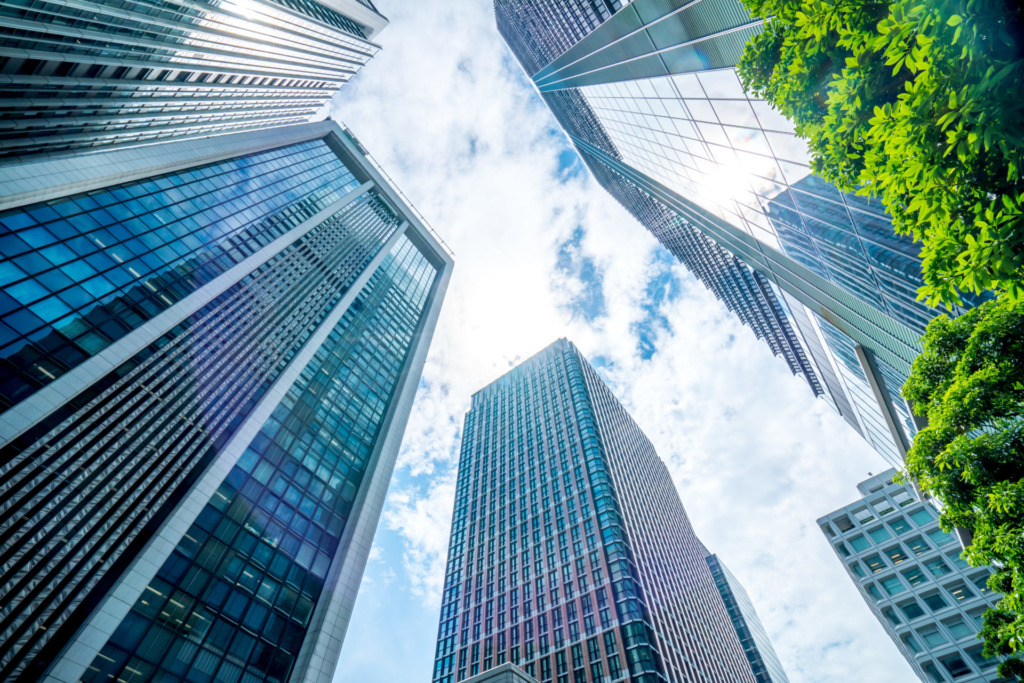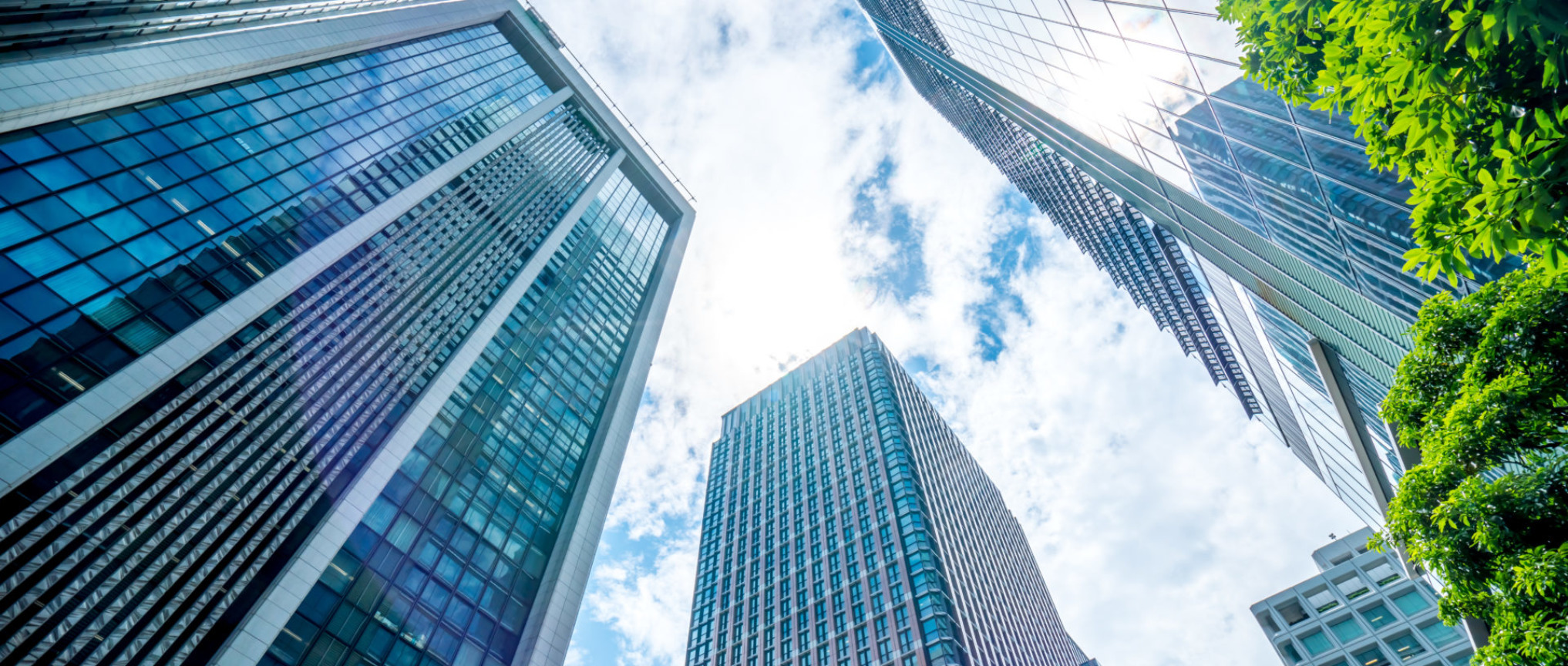
Using dynamic thermal models and CFD simulations to design bioclimatic and energy efficient buildings with zero-carbon impact.
The building, whose Planning Permit was submitted in 2006 and granted in 2010, must comply with the PEB regulations in force at these dates. In line with the wishes of the client and in the light of future regulatory developments, the aim is to achieve a much more ambitious goal: to construct a building that meets the criteria of a passive building.
The study provides an analytical overview of the energy needs for future development, taking into account the degrees of freedom that will be specified in a later phase and possible regulatory changes at European and local level. Different scenarios have therefore been developed, such as an optimal scenario, a baseline scenario and a stress scenario.
Construction of a new office tower in Casablanca’s new financial district. This tower will comprise one ground floor, a mezzanine level, 25 upper floors and five underground parking levels. It will cover a total surface area of approximately 21,000 m² and will be 100 m high.
